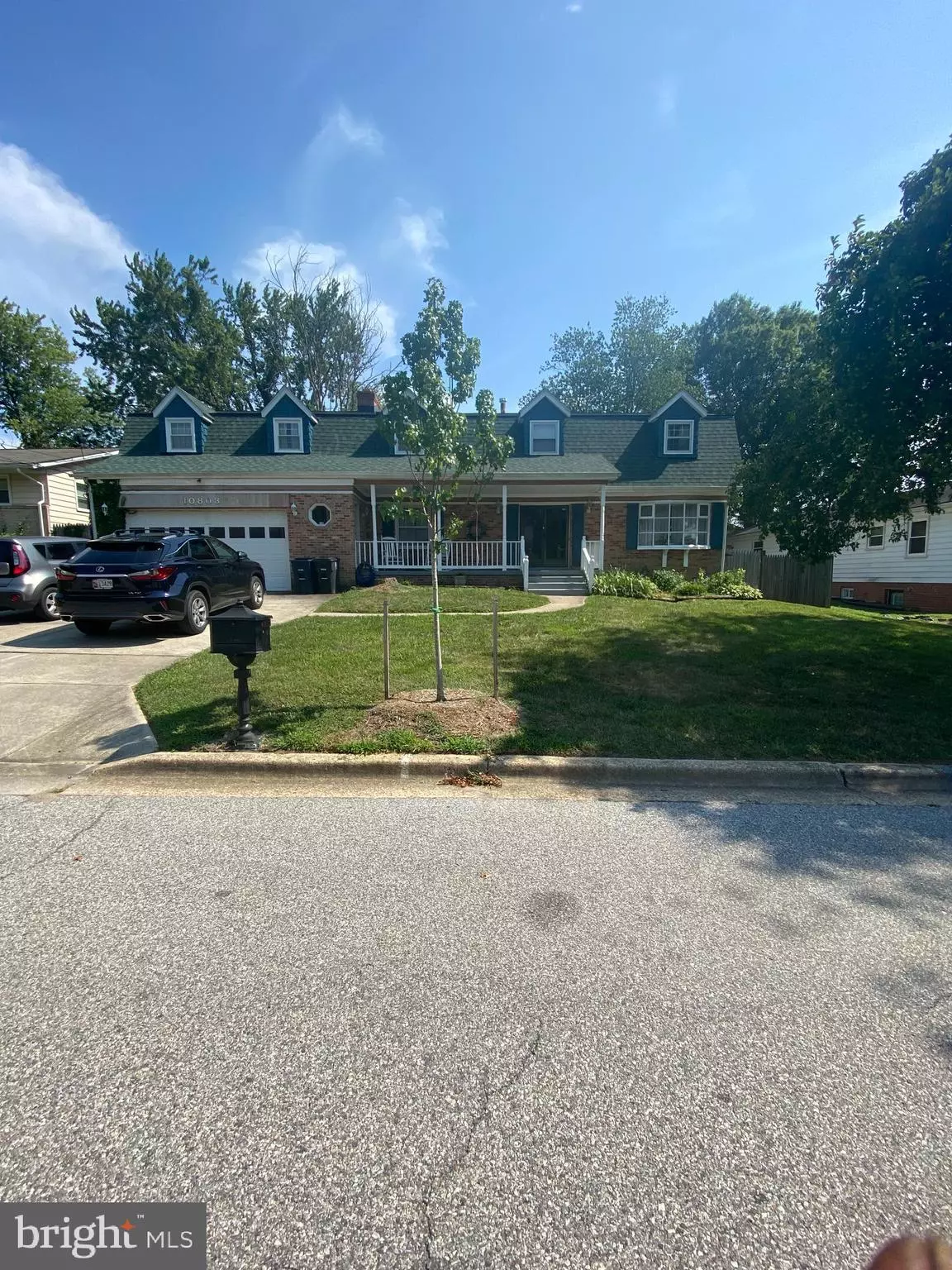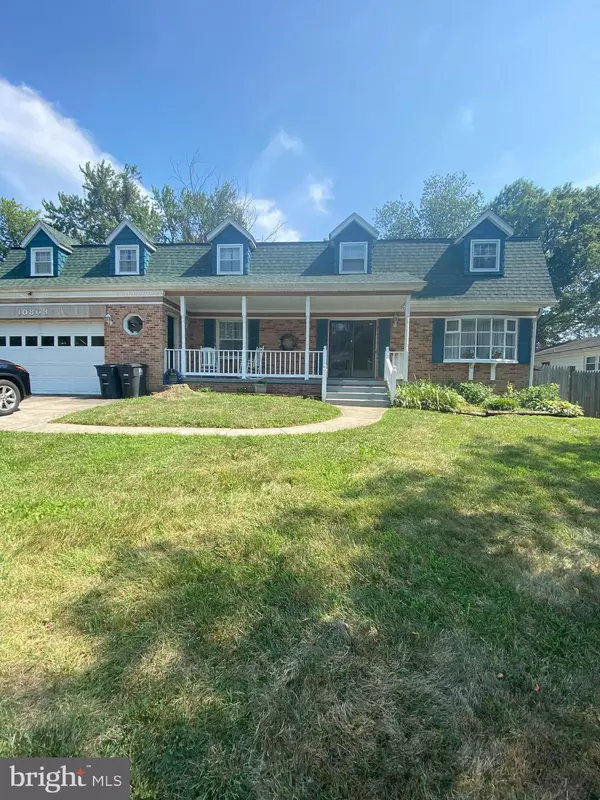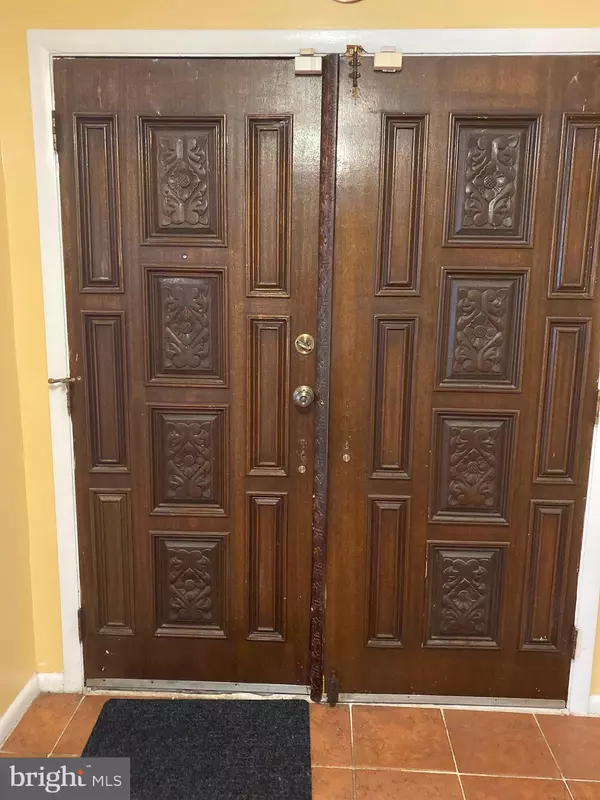$400,000
$400,000
For more information regarding the value of a property, please contact us for a free consultation.
10803 PHILLIPS DR Upper Marlboro, MD 20772
4 Beds
3 Baths
3,480 SqFt
Key Details
Sold Price $400,000
Property Type Single Family Home
Sub Type Detached
Listing Status Sold
Purchase Type For Sale
Square Footage 3,480 sqft
Price per Sqft $114
Subdivision Hollaway
MLS Listing ID MDPG2007032
Sold Date 09/15/21
Style Colonial
Bedrooms 4
Full Baths 2
Half Baths 1
HOA Y/N N
Abv Grd Liv Area 3,480
Originating Board BRIGHT
Year Built 1967
Annual Tax Amount $6,342
Tax Year 2020
Lot Size 10,000 Sqft
Acres 0.23
Property Description
This is a spacious home, does require some updating. Plenty of space for your creativity, business, teaching space, children and teen hang out space, in the basement or bonus room over the garage. The home has a new roof with an extended warranty. There was a leak in the roof, it was repaired but not ceilings. The backyard has a pool, however it is in need of repair. Owner does have the cover for the pool. The garage is large and will fit a number of cars/suvs with an exit mechanics door in rear. The upstairs bonus room can be accessed from the garage, or side entry on porch and used for a variety of things. The front yard is spacious and the porch will allow you to sit and enjoy the weather mornings and evenings. Plenty of space to entertain in this 4 bedroom, 3 bath, den, bonus room, finished basement and outside deck.
Offers will be presented to Seller on Wednesday, August 11 at 5:00 pm.
Location
State MD
County Prince Georges
Zoning RR
Direction Northeast
Rooms
Other Rooms Bedroom 3, Den, Bathroom 2, Primary Bathroom, Additional Bedroom
Basement Connecting Stairway, Fully Finished, Heated, Interior Access, Outside Entrance, Rear Entrance, Poured Concrete, Space For Rooms, Walkout Stairs, Windows
Interior
Interior Features Ceiling Fan(s), Chair Railings, Entry Level Bedroom, Floor Plan - Traditional, Formal/Separate Dining Room, Kitchen - Country, Kitchen - Table Space, Curved Staircase, Laundry Chute, Primary Bath(s), Skylight(s), Other
Hot Water Electric
Heating Central
Cooling Central A/C, Ceiling Fan(s), Attic Fan
Flooring Carpet, Hardwood, Tile/Brick
Fireplaces Number 1
Fireplaces Type Brick, Mantel(s), Screen, Wood
Equipment Cooktop, Built-In Range, Dishwasher, Disposal, Dryer, Oven - Wall, Oven/Range - Gas, Oven/Range - Electric, Refrigerator, Washer, Water Heater
Furnishings No
Fireplace Y
Window Features Skylights,Screens
Appliance Cooktop, Built-In Range, Dishwasher, Disposal, Dryer, Oven - Wall, Oven/Range - Gas, Oven/Range - Electric, Refrigerator, Washer, Water Heater
Heat Source Electric
Laundry Basement
Exterior
Garage Additional Storage Area, Garage - Front Entry, Oversized
Garage Spaces 4.0
Pool In Ground, Other
Utilities Available Electric Available, Sewer Available, Water Available, Natural Gas Available
Waterfront N
Water Access N
Roof Type Composite
Accessibility None
Parking Type Attached Garage, Driveway
Attached Garage 2
Total Parking Spaces 4
Garage Y
Building
Story 3
Sewer Public Sewer
Water Public
Architectural Style Colonial
Level or Stories 3
Additional Building Above Grade, Below Grade
Structure Type Dry Wall
New Construction N
Schools
Elementary Schools Rosaryville
High Schools Frederick Douglass
School District Prince George'S County Public Schools
Others
Senior Community No
Tax ID 17111157650
Ownership Fee Simple
SqFt Source Assessor
Acceptable Financing FHA, Conventional, Cash
Horse Property N
Listing Terms FHA, Conventional, Cash
Financing FHA,Conventional,Cash
Special Listing Condition Standard
Read Less
Want to know what your home might be worth? Contact us for a FREE valuation!

Our team is ready to help you sell your home for the highest possible price ASAP

Bought with Eston P Howard Jr. • Grateful Real Estate, Inc.






